When Gino Strada commissioned Renzo Piano to design the Emergency hospital in Entebbe, Uganda, he asked him to create an "outrageously beautiful" public space.

Projects
Atlas Concorde for Emergency in Uganda
12 June 2022
Natural, accurate materials were used in the construction of this building according to the circumstance, without neglecting the technology needed in such settings. The decision to use Atlas Concorde porcelain tiles for the hospital’s interiors reflects this line of reasoning, with a focus on hygiene and sustainability.
An outrageously beautiful public space
Imagining and building a public space means bringing to life a place that improves the life of an entire community. Doing so in Africa involves reflections and approaches that bring principals and creators to grapple with issues as vast as their own conscience. An example of this is certainly the pediatric surgery center built in Entebbe, Uganda, designed by Renzo Piano for Emergency. It all came about as a result of the fruitful meeting between the Genoese architect and Gino Strada, who had asked him to design an "outrageously beautiful" hospital for his organization.The issue is less trivial than it may seem at first glance. Indeed, a certain attitude somewhere between paternalistic and colonialis would lead some to believe that any work done in Africa is good enough in itself just by being erected in a place where before there was nothing. Instead, the intention of Gino Strada and Renzo Piano shows how ethical rigor can – and should – translate on the esthetic level as well as on that of civic engagement. For Gino Strada, the highest form of respect in the construction of a children's hospital in Uganda – a place where half the population is under 15 years old but there are only five pediatric surgeons in the entire country – was defined in the request made to Renzo Piano to build a hospital that was first and foremost "beautiful."
In short, for Gino Strada the right way to help Africa is "to do the same things there that we would like to be done in Italy": in this specific case, to offer free care to children who need it in a welcoming space.
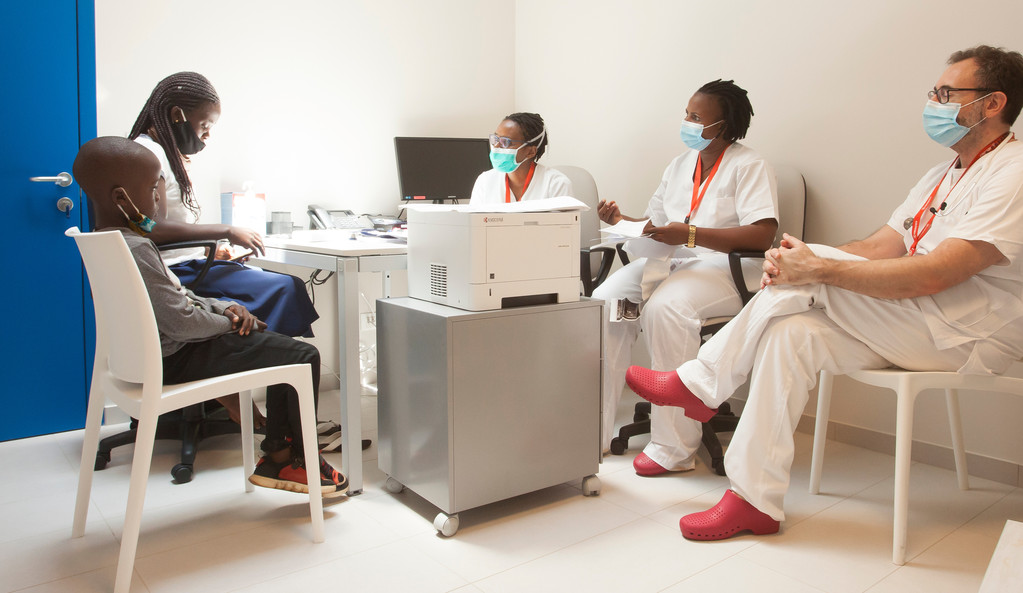
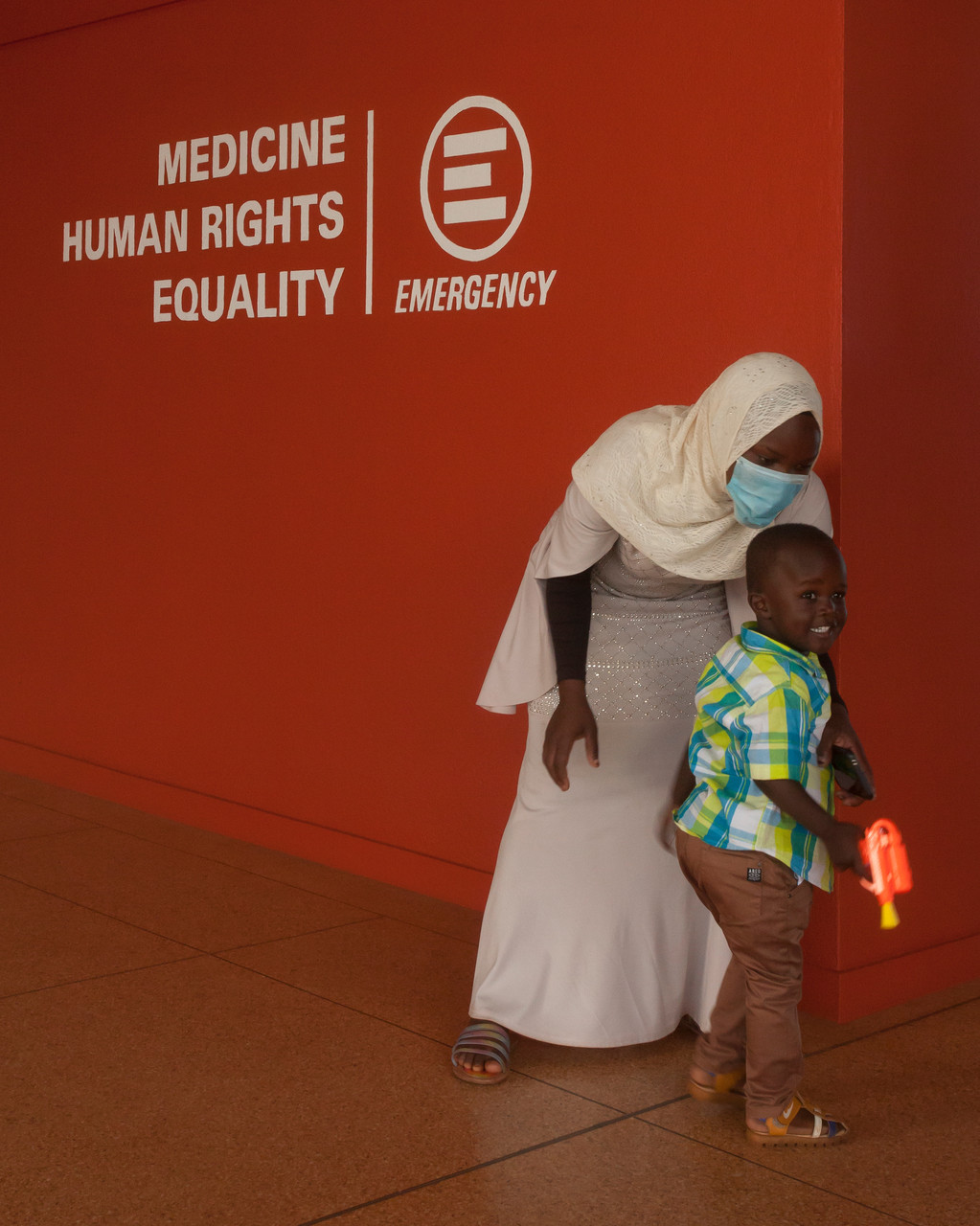
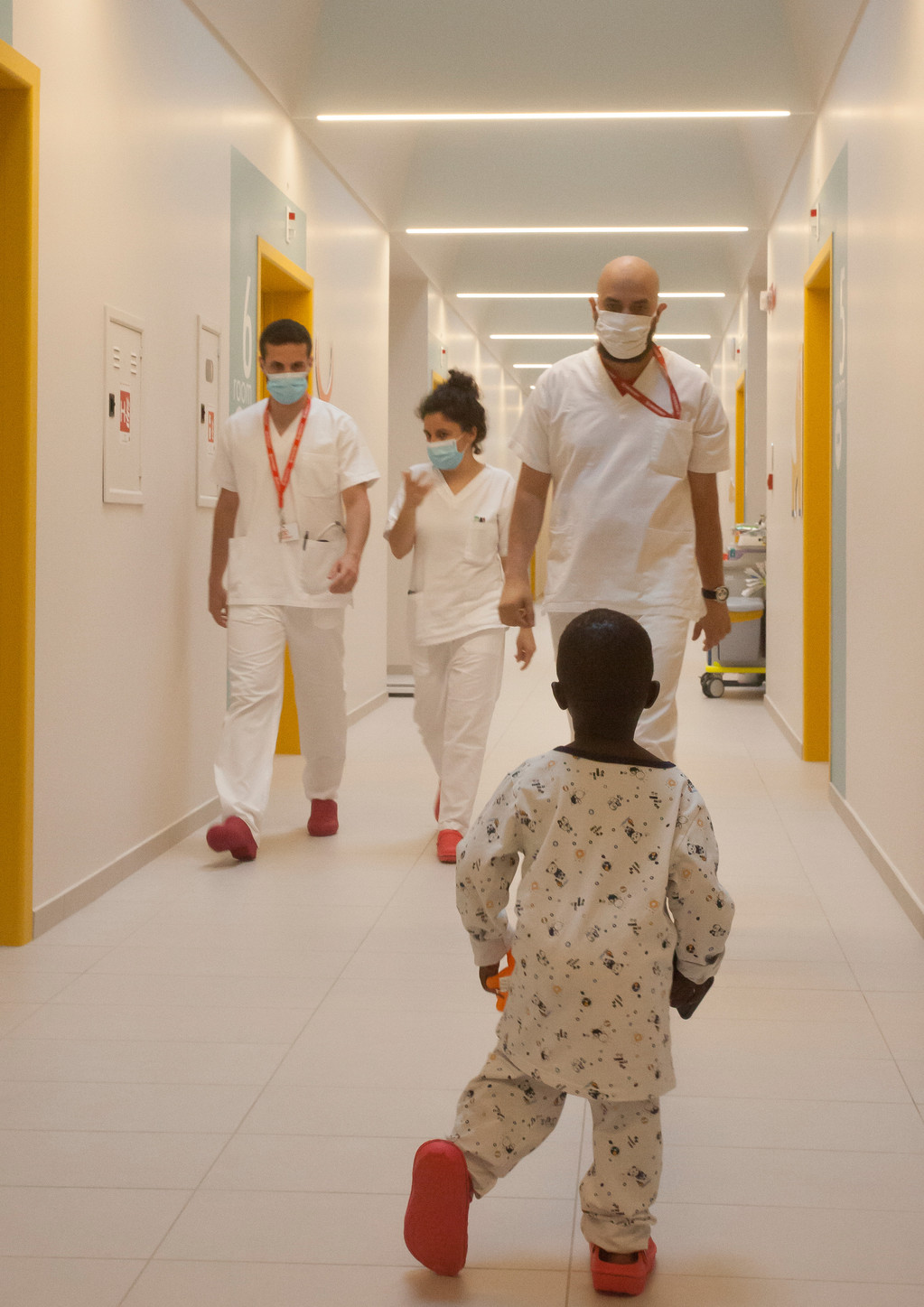
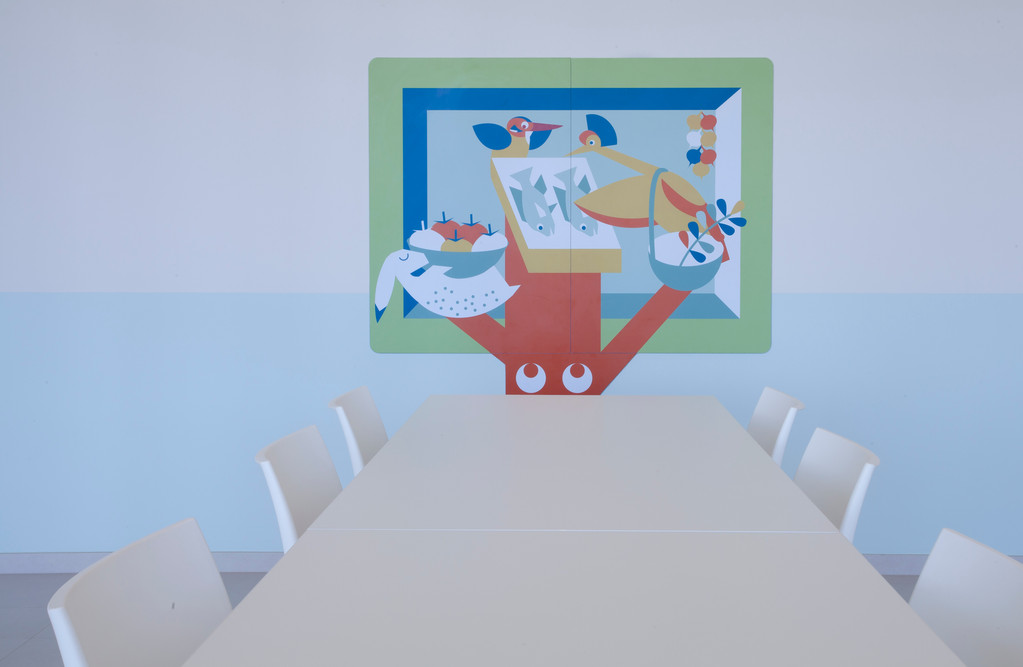
The use of natural materials
For Renzo Piano the challenge was twofold, the matter of developing solutions and resources in such a particular setting, and the effective search for a beauty that is as functional as it is current. The geographic context suggested that the architect exploit what he calls the law of "hard necessity," employing what is actually available in the context of the site, thus going on to develop an approach that can be replicated in other similar situations. More specifically, the load-bearing walls of the hospital were made from the same excavated earth quarried to house the building's foundation, and to exploit with renewed dignity the ancient technique of terra pisé. A traditional process that employs a mixture of pressed earth, sand, gravel, binders, and water that, without requiring highly skilled labor, provides thermal inertia capable of maintaining a constant temperature and humidity in the building. The mechanical strength of the earth was in this case improved with the use of mix-design – a useful calculation for identifying a given composition of masonry dust – to optimize the soil's performance tenfold over its standard values. To thus achieve those of good concrete. Simply put, ancient techniques renewed through the same local natural materials, together with the power of innovative building technology.
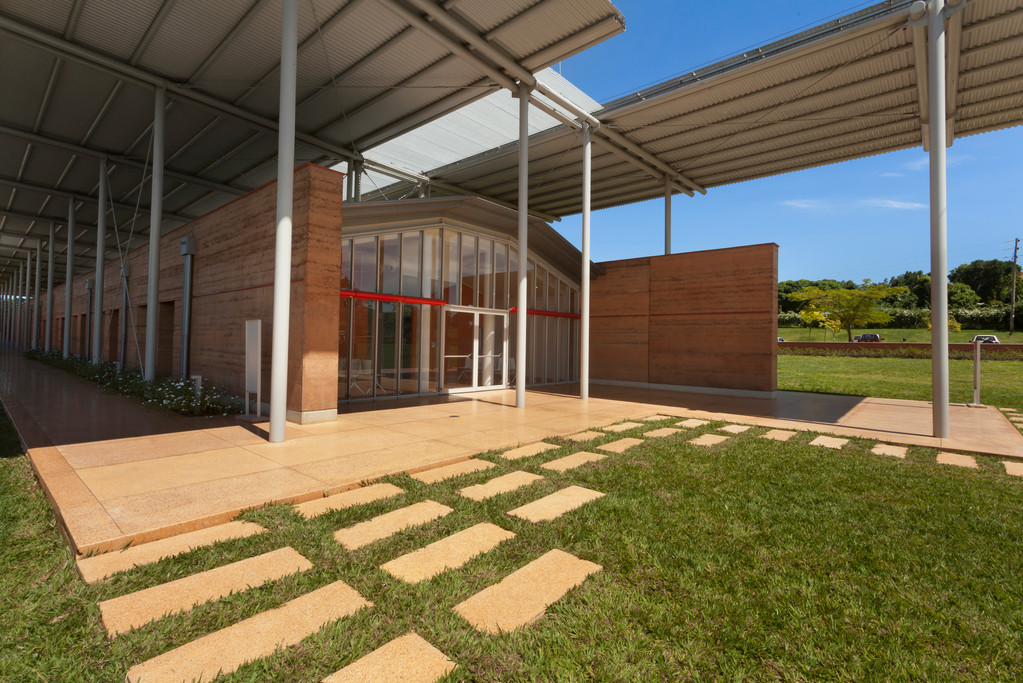
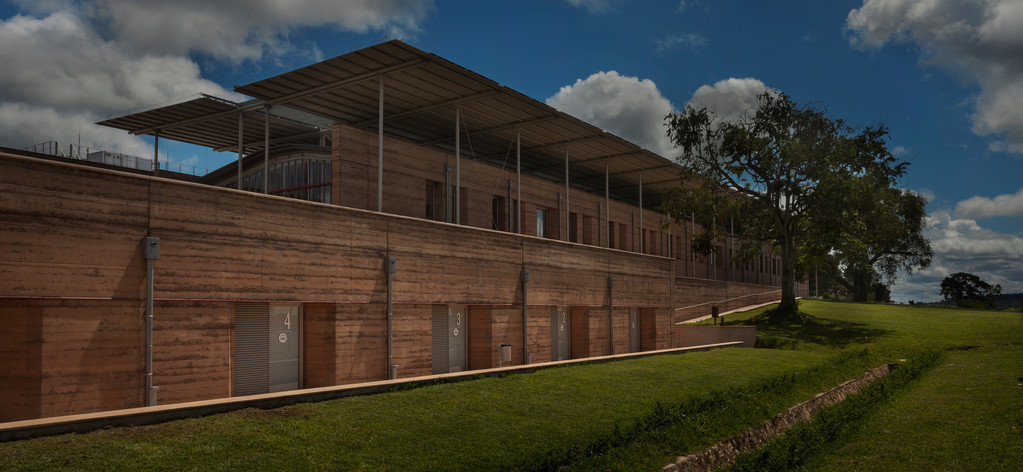
The architectural design blends in with the surrounding nature, both sloping gently to the shores of Lake Victoria. The pathways and the important spaces around them extend across gentle terraces, creating a spatial continuity between the indoors and outdoors. This is a central osmosis in the project, as Renzo Piano wanted the constant dialog between the green spaces and trees to become an explicit metaphor for the healing process of the young patients.
A comparison with the architecture of Italian tradition
Taking a look at the overall esthetics of the Entebbe Children's Hospital, we notice how this project is an explicit homage to another hospital, this one in Milan: the Ca' Granda Maggiore Hospital. That public space is also based on the perpendicular crossings of architectural vectors and the intense dialog between long corridors and wide courts. The execution of a major public work is always a manifesto of intent with which the commissioning party seeks to convey something to the local community. Even in the 15th century, Prince Francesco Sforza’s selection of Antonio Averulino, known as Filarete, a Tuscan architect summoned to Milan on the recommendation of Cosimo de' Medici, testified to a desire to give Milan a building designed according to the most advanced construction techniques, for which during the Renaissance Florence was considered the absolute benchmark. The floor plan of the Maggiore Hospital is quadrangular, while the main entrance – somewhat like the Ugandan Children's Hospital – opens onto a vast central courtyard, called the Richini Court, which connects two identical courtyards to the right and left. In Entebbe, similarly, the spaces are divided into three parallel buildings, the smallest of which, with just one floor, acts as the reception. While the other two, two-story structures, run along the sides of the central courtyard and host the operating and intensive care rooms. The central courtyard is a hortus conclusus with a large tree, overlooked by corridors and rooms. There is also an outdoor play area and a garden with 350 trees: as noted before, greenery here is an important element in patients' recovery and healing. It goes without saying that the choices are oriented towards sustainability.
The choice of materials was collective
The synthesis produced by Renzo Piano for Emergency's hospital thus mixes local expertise and Italian tradition. All choices of building materials were made together with those who would experience the structure on a daily basis. In fact, it was the physicians from the various departments who discussed the needs and priorities with the architects. Other choices were dictated by the context: the decision not to use wood, which is prone to insect and termite infestations, played an important role, opting instead for mineral and metallic materials and components. The signature of Renzo Piano is thus clearly evident in the dialog between the solidity and consistency of the terra pisé structure and the lightness of the roof, which consists of a metal umbrella supporting 3,000 square meters of solar panels, so as to ensure the full energy autonomy of the hospital and also a surplus to power the surrounding area. The interaction between earth and metal brings to mind another work by Renzo Piano, the Parco dell Musica Auditorium in Rome. As in that case, zinc-titanium was chosen for the roof: a "splendid material that lasts forever."
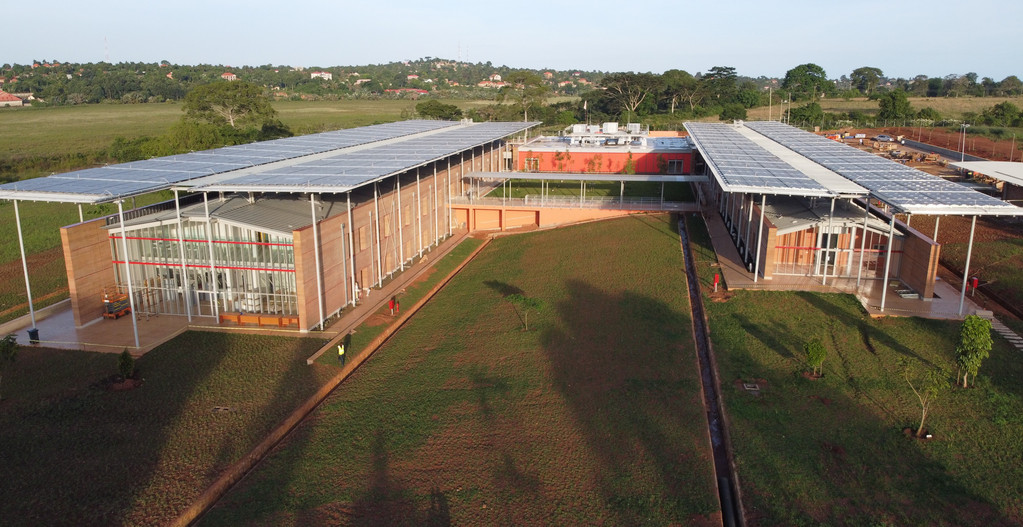
In fact, according to Piano himself, it is a noble element "that belongs to the history of architecture and the city, as can be seen in old Paris, where the roofs are made of galvanized sheet metal and the workers who repair them are called couvreurs. It is also a material that ages in its own way, like copper and lead, in short, like all natural materials.
Atlas Concorde porcelain tiles: a key role
In the selection of the solutions employed to build the "outrageously beautiful" hospital – practically a farewell dedicated by Renzo Piano to his friend Gino Strada in the months after his passing – finishes were critical, which like the architectural design take us back to Italy once again. A core necessity of a hospital is obviously hygiene, and therefore the materials needed to ensure and maintain it over time. Among these, of particular note are the Atlas Concorde concrete-effect collections used in the floors and walls of the hospital's corridors and operating rooms. In fact, porcelain tiles are by nature a healthy material that’s easy to clean and requires no special maintenance. Resistant to shocks and wear, they’re totally hypoallergenic: free of toxins and allergens, they don’t emit any VOCs or formaldehyde, and are therefore the ideal solution for medical environments. An essential role, then, for Atlas Concorde, combined with the meticulous use of materials, for a public space that is useful, functional and "outrageously beautiful.”
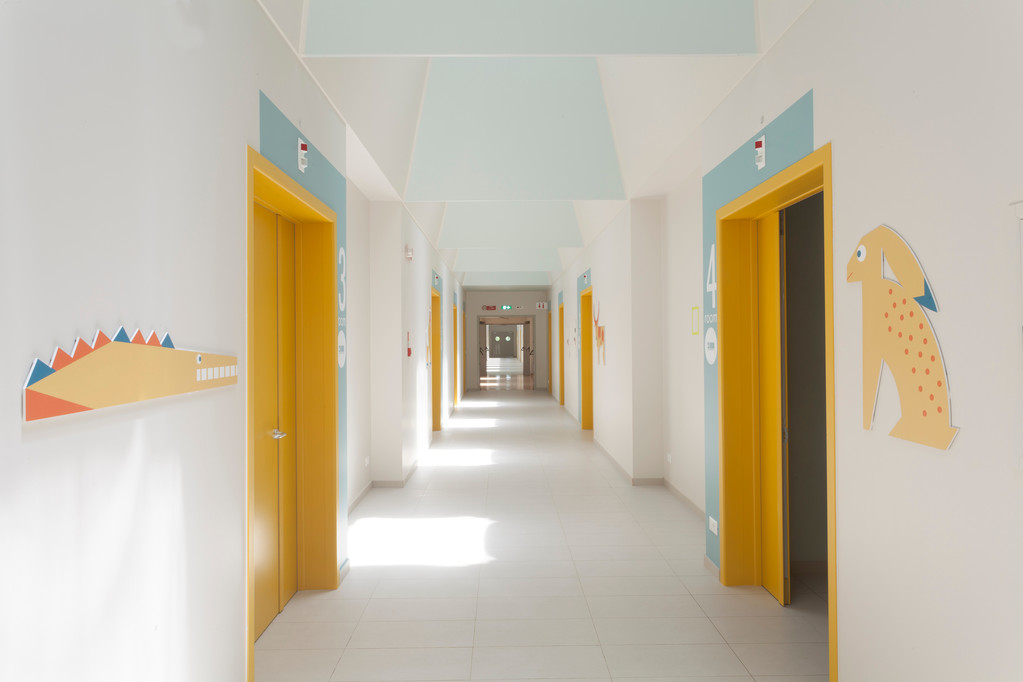
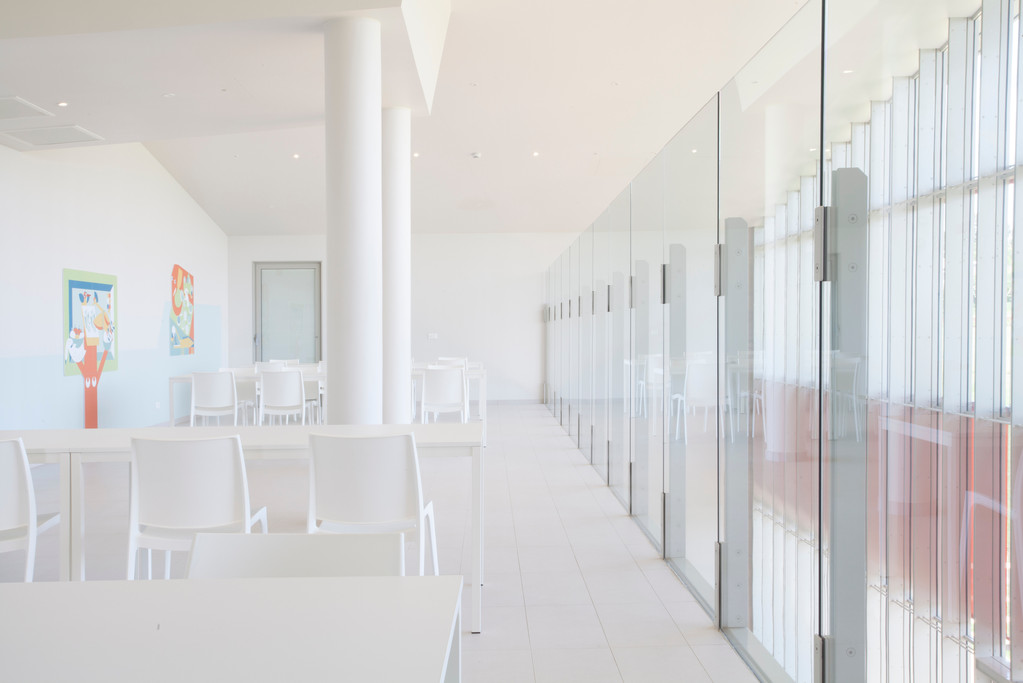








































.jpg?cropw=4096&croph=2654.2479700187387&cropx=9.695217308093677e-13&cropy=76.7520299812622&cropmode=pixel#?w=3840&q=100)

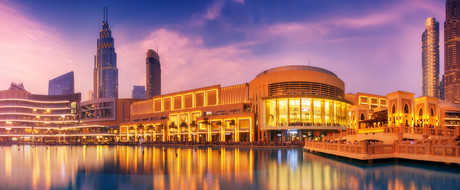





































.tif?cropw=4036.303976681241&croph=2705.4159900062464&cropx=59.69602331875912&cropy=25.584009993753906&cropmode=pixel#?w=3840&q=100)
.jpg?cropw=4096&croph=2978.1919633562356&cropx=0&cropy=93.80803664376384&cropmode=pixel#?w=3840&q=100)


.jpg?cropw=4096&croph=2304&cropx=0&cropy=215.39045431878446&cropmode=pixel#?w=3840&q=100)




